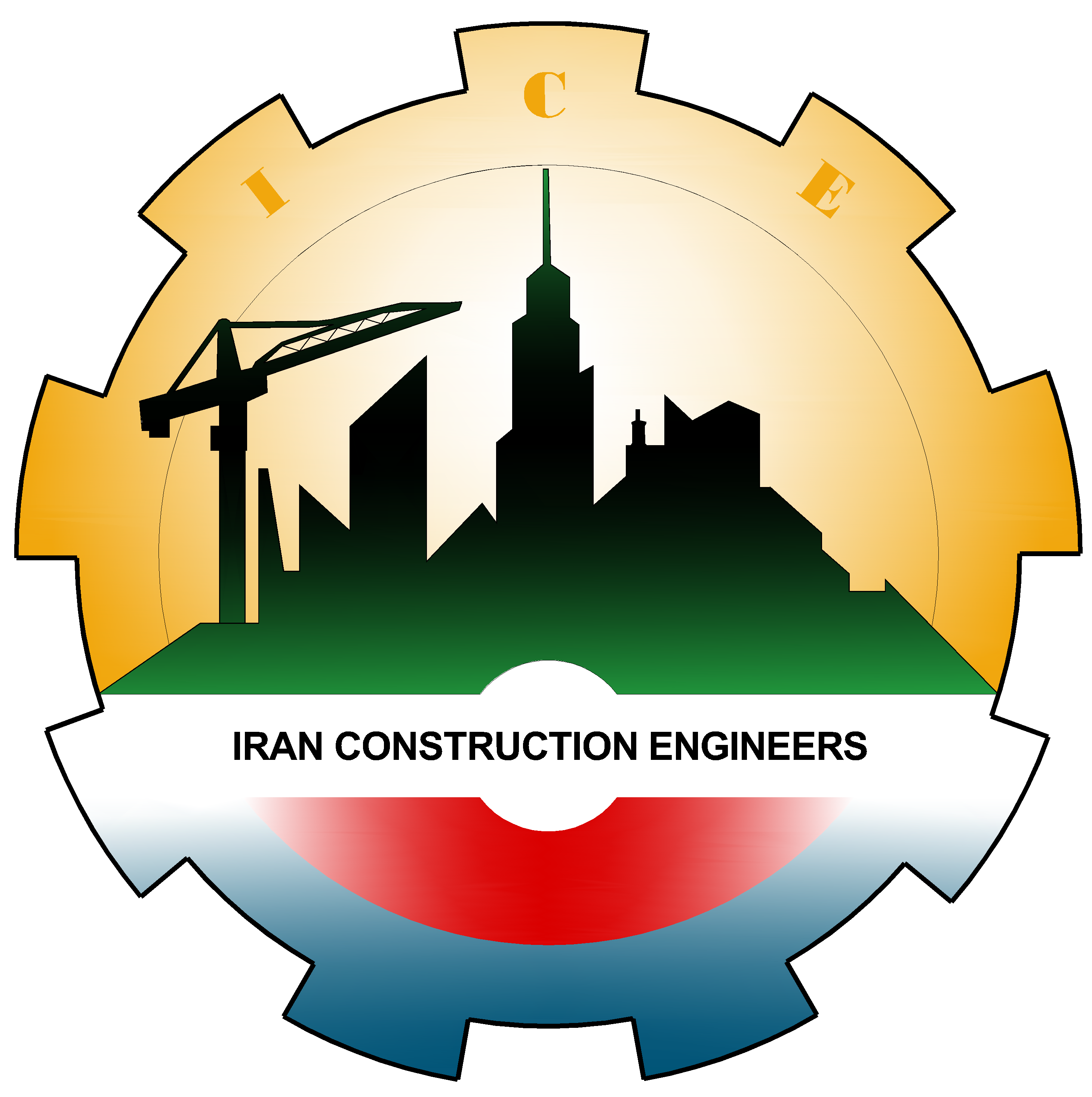
Civil Engineering Team
A leader in the design and implementation of the latest and the most innovative engineering methods

Building Construction Assessment
At ICE, we are with you from the early stages of land evaluation to the final project delivery. Our expertise ensures you are fully informed about all possible alternatives and aspects of your project, helping you choose the ideal option. These stages include land evaluation, property purchase, economic assessment, determination of optimal use, design, obtaining permits, and construction.
For decades, we have been passionately perfecting our craft throughout Iran. We are dedicated to building structures and take pride in the quality of our work. At ICE, you will collaborate with engineers who share your passion for solving challenging problems and making a difference. We bring technical knowledge, experience, and resourcefulness to the delivery of our construction services.



Building Construction Assessment
At ICE, we are with you from the early stages of land evaluation to the final project delivery. Our expertise ensures you are fully informed about all possible alternatives and aspects of your project, helping you choose the ideal option. These stages include land evaluation, property purchase, economic assessment, determination of optimal use, design, obtaining permits, and construction.
For decades, we have been passionately perfecting our craft throughout Iran. We are dedicated to building structures and take pride in the quality of our work. At ICE, you will collaborate with engineers who share your passion for solving challenging problems and making a difference. We bring technical knowledge, experience, and resourcefulness to the delivery of our construction services.
Building Construction Assessment
At ICE, we are with you from the early stages of land evaluation to the final project delivery. Our expertise ensures you are fully informed about all possible alternatives and aspects of your project, helping you choose the ideal option. These stages include land evaluation, property purchase, economic assessment, determination of optimal use, design, obtaining permits, and construction.
For decades, we have been passionately perfecting our craft throughout Iran. We are dedicated to building structures and take pride in the quality of our work. At ICE, you will collaborate with engineers who share your passion for solving challenging problems and making a difference. We bring technical knowledge, experience, and resourcefulness to the delivery of our construction services.

